



A building with a high amount of air leakages is in danger of a vast increase in the rate at which heat is lost from the property; on the other hand if there isn’t enough ventilation the air becomes stagnant, increasing the chances of mould and damp, which can be potentially dangerous to occupants.
Approved document F defines airtightness as a descriptive term for how resistant a building’s envelope is to air escaping or entering the property, whilst all other ventilation is closed (ie windows, doors, vent systems). All new build commercial properties over 500m² and many new build or conversion residential properties are required to be tested to determine their air-tightness.
The size of the residential development will alter the amount of air permeability tests that you require, part L1a regulations state that developments with less than 4 properties require two tests of each dwelling type, between 5-40 require three tests of each dwelling type, and 41+ need at least 10% of each dwelling type tested, unless the first 5 tests successfully attain the required air permeability, in which case the testing frequency can be reduced to 8%. For individual dwellings an air permeability test is not a legal requirement, but may be required to achieve a pass on the SAP Compliance Report.
Simply request your quote using our contact form or by phone. Our customer care team will quickly get in touch during opening hours.
We will arrange an appointment with you, carry out the survey, and once completed send you an invoice.
As soon as we receive payment of the invoice, we will email your Air Permeability Test Results. We also offer corporate accounts, with survey delivery on completion and monthly billing.
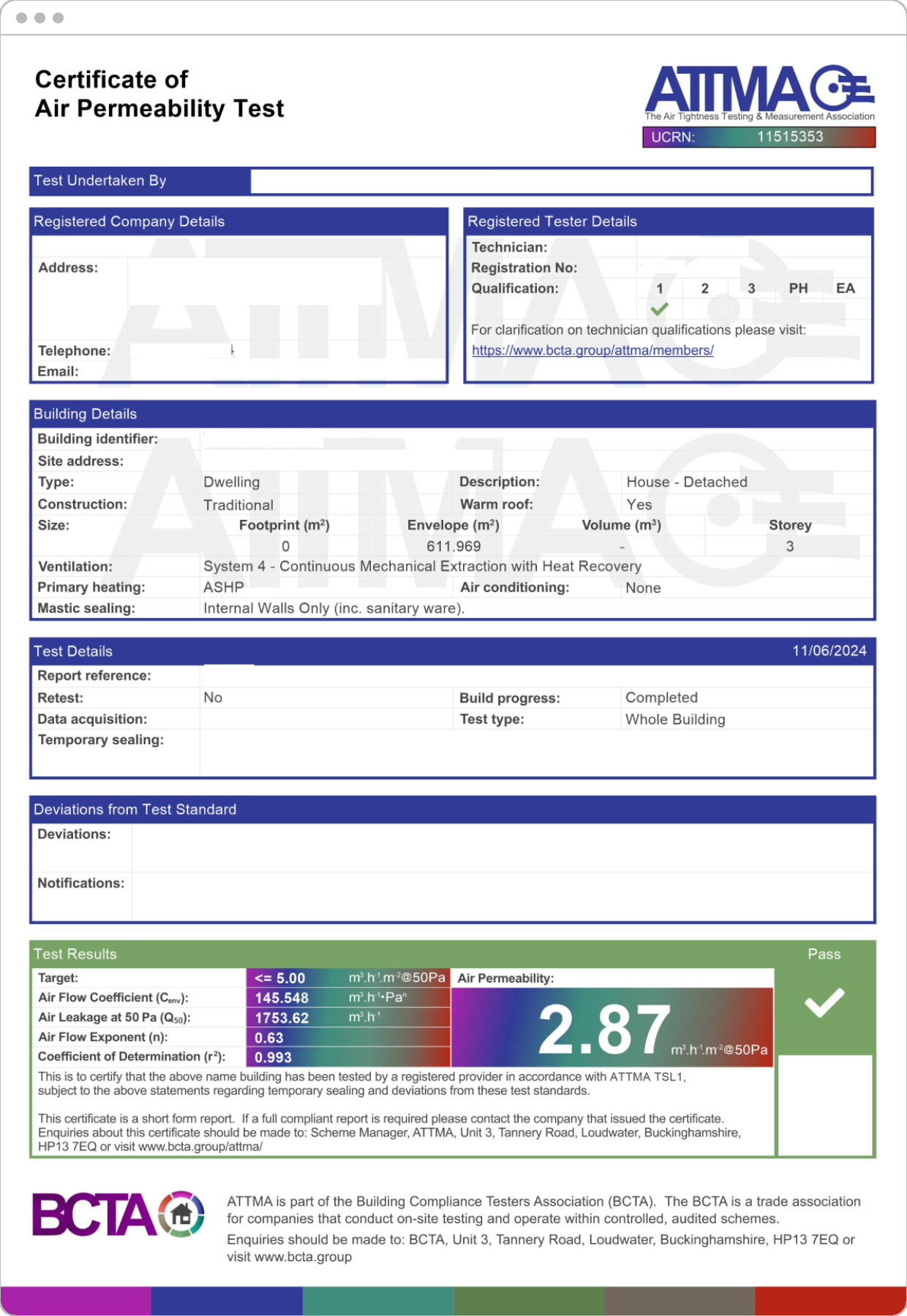
For residential properties, if the air test fails, our assessor will inform the site contact and discuss the result, potential problems that could be causing the failure and what could be done to correct these (for example, this could be as simple as fitting draft excluders to a loft hatch).
For commercial properties, if the building fails we can offer diagnostic testing services such as smoke tests and thermographic surveys to identify why the property has failed.

All residential new builds and conversions need to achieve a minimum level of air permeability of (10m³/(h.m²)), this information is included in your SAP calcs/EPC for building control.
Commercial properties require a minimum minimum standard of ≤(10m³/(h.m-²)) at a pressure of 50 pascals.

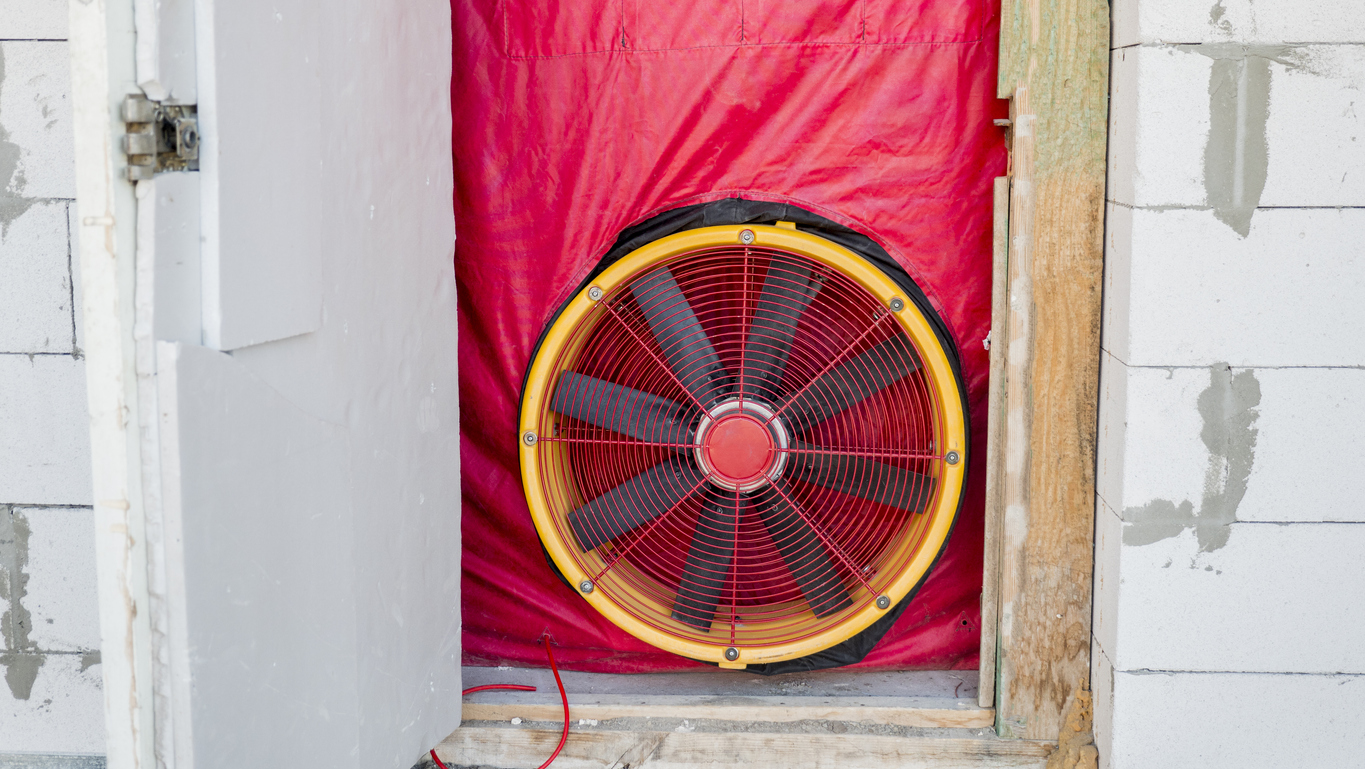
Following the method for testing required by building regulations as set out in ATTMA TSL1 (residential) and ATTMA TSL2 (commercial), all doors, windows and vents are closed or sealed, any flames in fireplaces will also have to be put out.
Next, a piece of equipment that comprises of a door holding a large fan is mounted inside the frame of an external door (generally the front door is used, providing it is “standard" size), when the fan is turned on it depressurises the building by extracting air from the property.
The air permeability of the property is calculated using the difference between the internal and external pressure of the building envelope.

Part E of the building regulations require that your new build or conversion property conforms to its Sound Insulation Testing limitations.
Building control may also require you to carry out Water Use Calculations to confirm that your property is compliant with that max water usage per person per day, as set out in part G.
In accordance with Approved Document O, your property will also require a Simplified Overheating Assessment, and potentially TM59 Overheating Calculations.
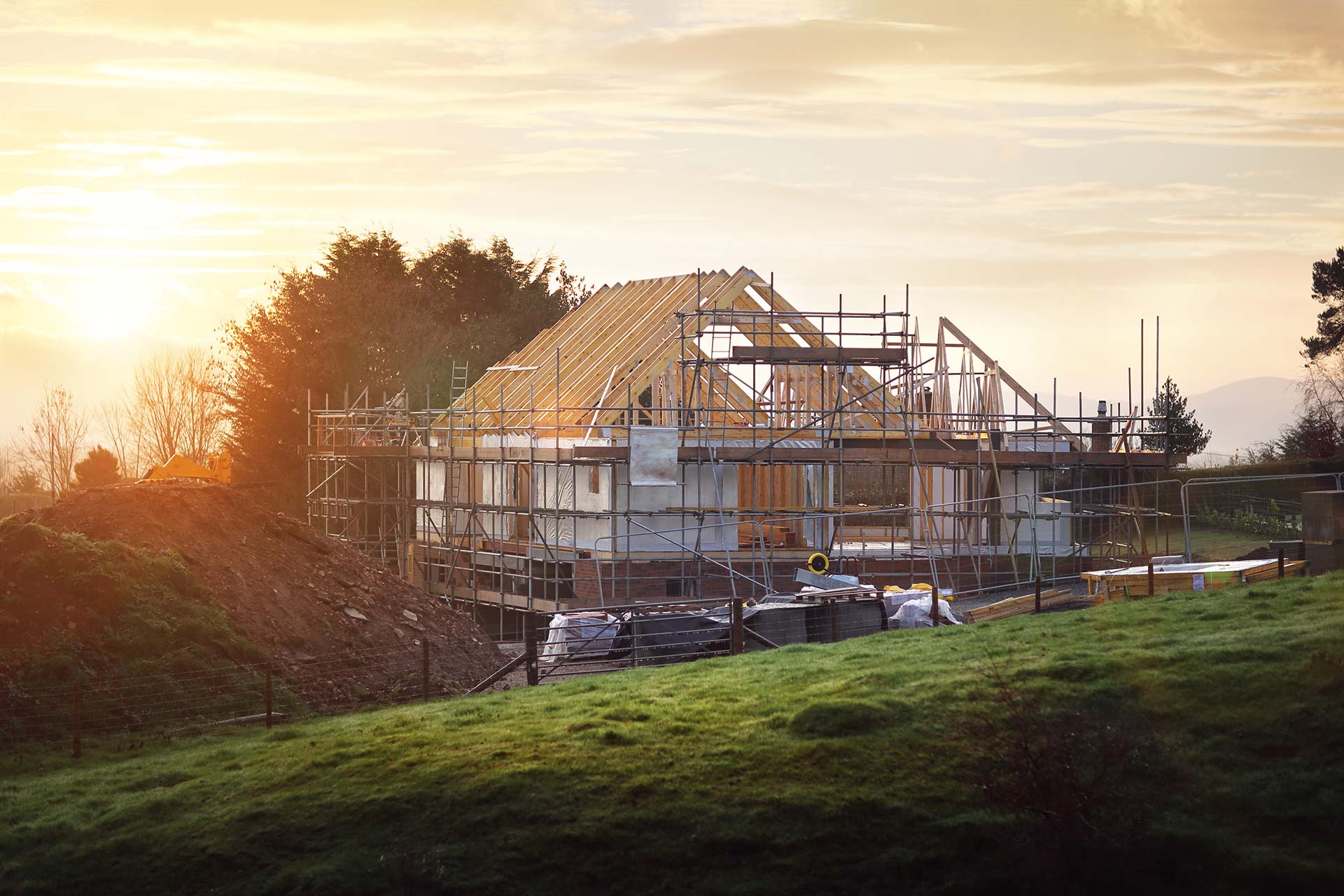
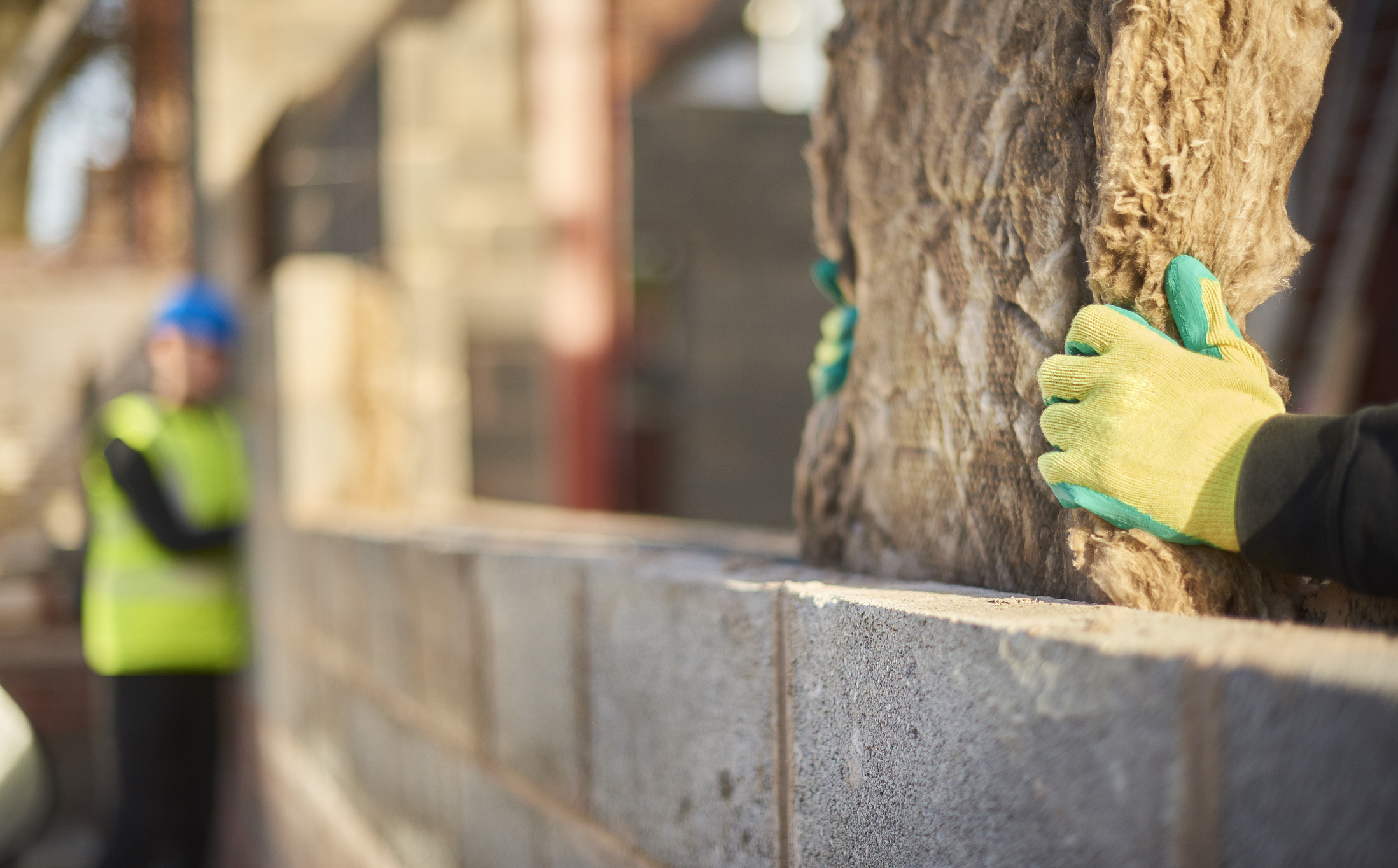
The basic information we need to be able to provide you with a price for the survey is:
Once we have provided you with a quote, if you wish to go ahead and book we will also need invoicing details and contact details for whoever will be meeting us on site. We don't charge up-front, but will invoice you for the work on completion, and release the air permeability certificate to you upon receipt of payment. Our pricing includes use of equipment and travel, so the price we quote you is the total price you will pay.
After you have booked with us we will contact you or if you prefer an alternative site contact to arrange an appointment. Once we have visited site the report should be ready the next working day, at which point we will contact you to let you know it's ready and provide you with an invoice. On payment of the invoice we will email your Air Permeability Pass Certificate.
Use our online booking tool to quickly get a quote for your Air Tightness Test.
Our prices start from £199.95 + VAT, depending on size and location of the property.
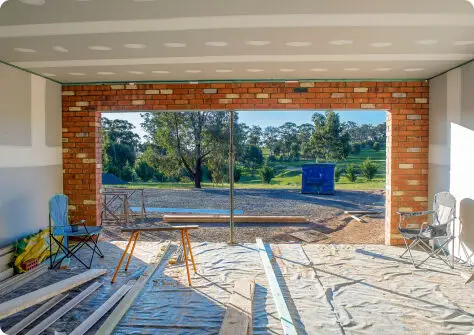

Air tightness testing, or air permeability testing, determines “leaks” in a building's fabric and to what extent air escapes through the leaks (not including vents, windows, doors, etc. which are sealed during testing).
Air tightness testing is done to show compliance with Building Regulations.
New build commercial properties over 500m² and many new build or conversion residential properties are required to be tested to determine their air-tightness.
A standard air tightness test appointment takes between 45 minutes to an hour.
Residential new builds and conversions need to achieve a minimum level of air permeability of (10m³/(h.m²)), this information is included in your SAP calcs/EPC for building control.
Commercial properties require a minimum minimum standard of ≤(10m³/(h.m-²)) at a pressure of 50 pascals.
Yes, there are several requirements. We will send you a detailed checklist before your appointment.
Our prices start from £199.95 + VAT, depending on size and location of the property.
Every property certificate, swiftly delivered