



This is done to demonstrate compliance with the Building Regulations Approved Document Part E UK. These tests are only required to be carried out in livable rooms, such as bedrooms, living rooms/lounges, open plan kitchen/living spaces.
There are two types of sound insulation tests that need to be completed to create a sound insulation report:
Airborne Test - This measures the level of sound which is transmitted through the air, to get an airborne result the party walls, floors, and ceilings between dwellings are assessed. Airborne noise can be created by TVs, music/radios, and people talking.
Impact Test - This measures the level of noise which is transmitted straight through walls or floors/ceilings of dwellings as a result of impact. Impact noise can be created by appliances working or heavy footsteps.
Simply request your quote using our contact form or by phone. Our customer care team will quickly get in touch during opening hours.
We will arrange an appointment with you, carry out the survey, and once completed send you an invoice.
As soon as we receive payment of the invoice, we will email your Sound Insulation Test Results. We also offer corporate accounts, with survey delivery on completion and monthly billing.
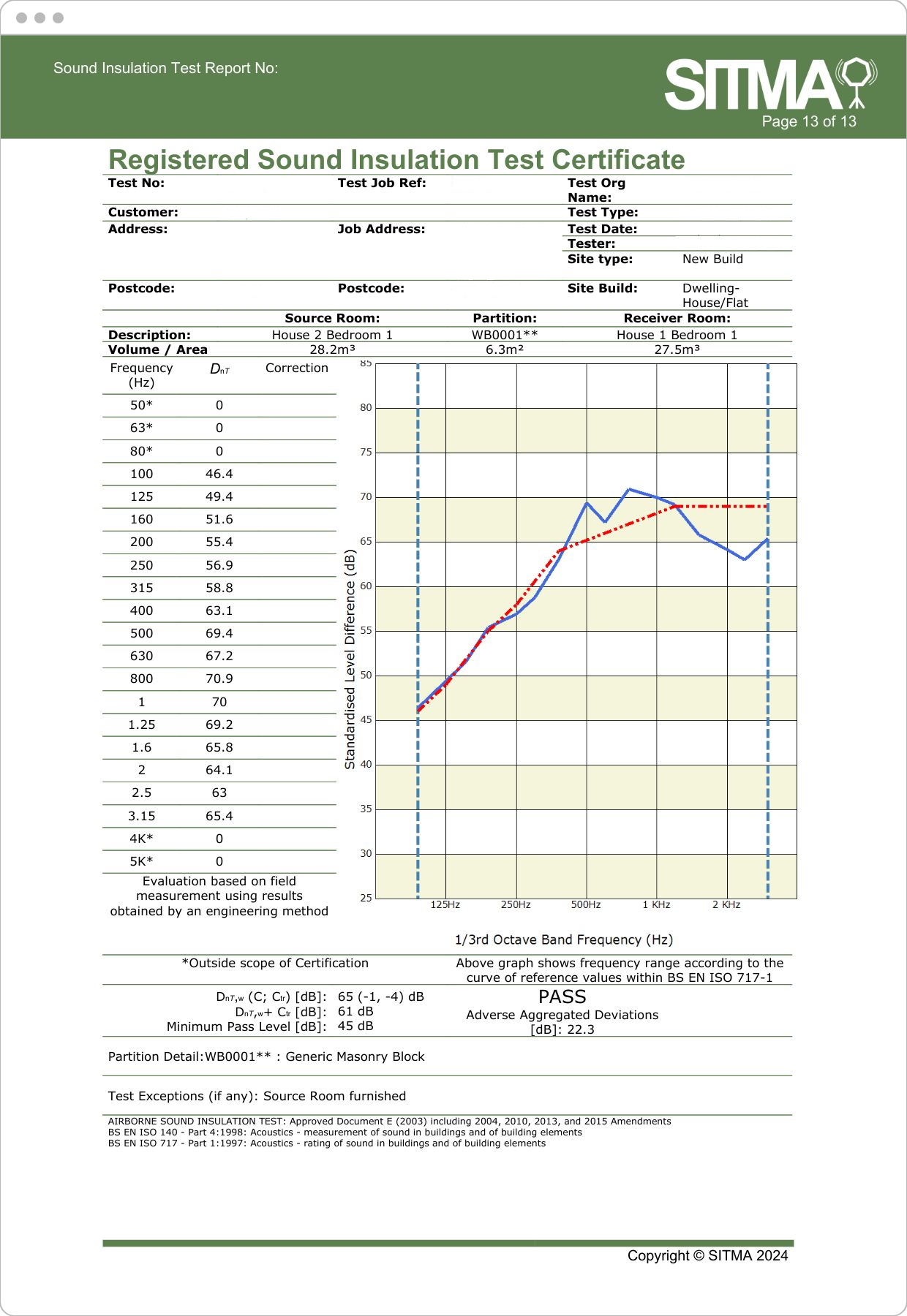
These reports do not expire, although if you plan to make any changes to the building you will most likely need to get a new sound insulation test, we advise checking with your building control officer in these cases.
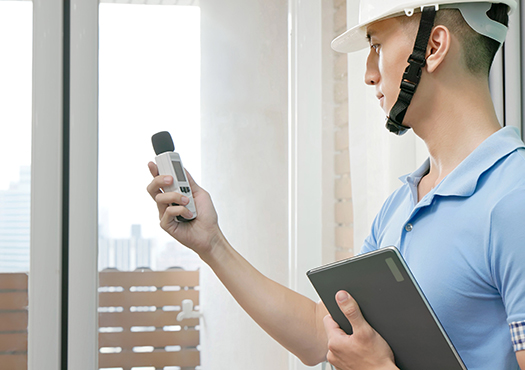
It is recommended to acquire sound insulation results before and after the works have been completed, this establishes solid proof of improvement to present to building control.
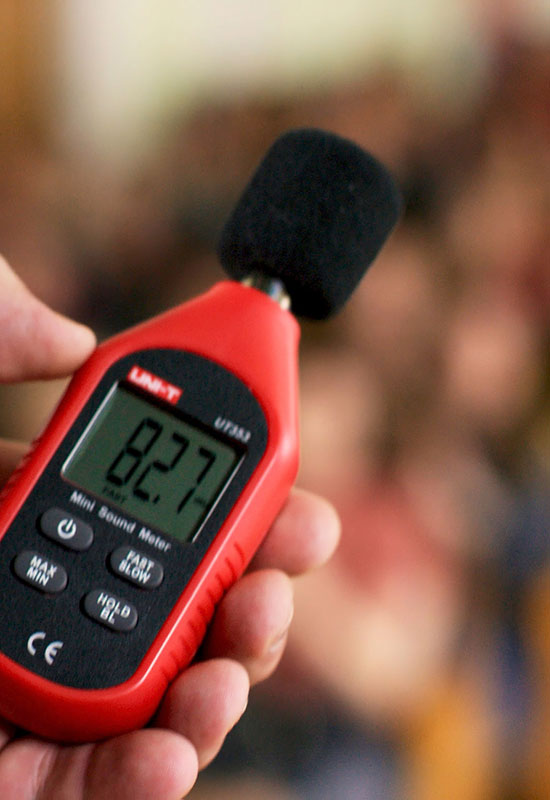
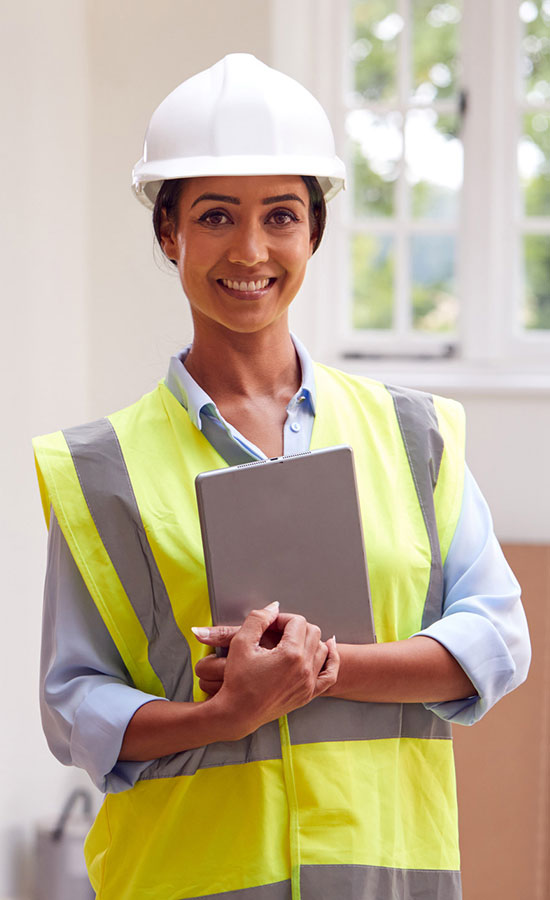
Upon arrival on site the assessor will take measurements (with a sound level metre calibrated before and after the measurements are taken) to determine the average background noise. He will then set up a dodecahedron speaker in the largest of the rooms to be tested, which is referred to as the sound source. The adjoining room to the sound source is known as the receiver room. The speaker is then turned on and the assessor will take measurements of the average noise level in the receiver room, then after this he will measure the noise levels from the sound source room. The process is repeated after moving the speaker into a new position to create a second set of measurements.
Similarly to airborne testing, the largest of the rooms to be tested is selected to place the tapping machine in. This is generally above the receiving room. The tapping machine is then turned on and sound levels are measured in the receiving room, then the machine is repositioned and the process repeated for a total of four measurements, which are generally taken from each corner of the room.
Reverberation time is the length of time that sound takes to decay. This is then used in a calculation to add a correction factor to the data collected during both tests. The reverberation reading must be taken for both tests from the receiver room, this is measured using the speaker in the receiver room and playing a sound at a set level for 5 seconds, turning off the sound and recording the decay of the noise, this is repeated for six measurements.
The result of the sound test is the sound reduction performance, which is the difference between the source level and the receiver level. Factors such as background noise, receiving room reverberation, dividing partition dimensions and similar room characteristics are then taken into account and used to correct the result of the sound test, providing us with the final sound insulation test result. A Noise Report is compiled, with all of the test findings explained clearly.
Ensure that there is parking available on site for our surveyors, this is because the equipment is heavy and unsuitable for moving long distances from car to property.
A live 240v power socket will be necessary, please ensure there is an available one for use during the survey. Please note that generators can NOT be used as they create noise that would affect the measurements and results.
No furniture or debris should be in the rooms during the survey.
Both internal and external doors and windows must be fitted, the building must be complete for the survey to go ahead (this includes walls being plastered, skirting finished, all light and power sockets have been fitted).
Our surveyors will require access to all sides of the party element being tested (ie both rooms either side of a party wall). If two sides of a party element are under separate ownership, then access arrangements MUST be in place prior to the day of the survey.
Floors cannot have any carpet, laminate, finishes, lino, or similar down when they are due to be tested.
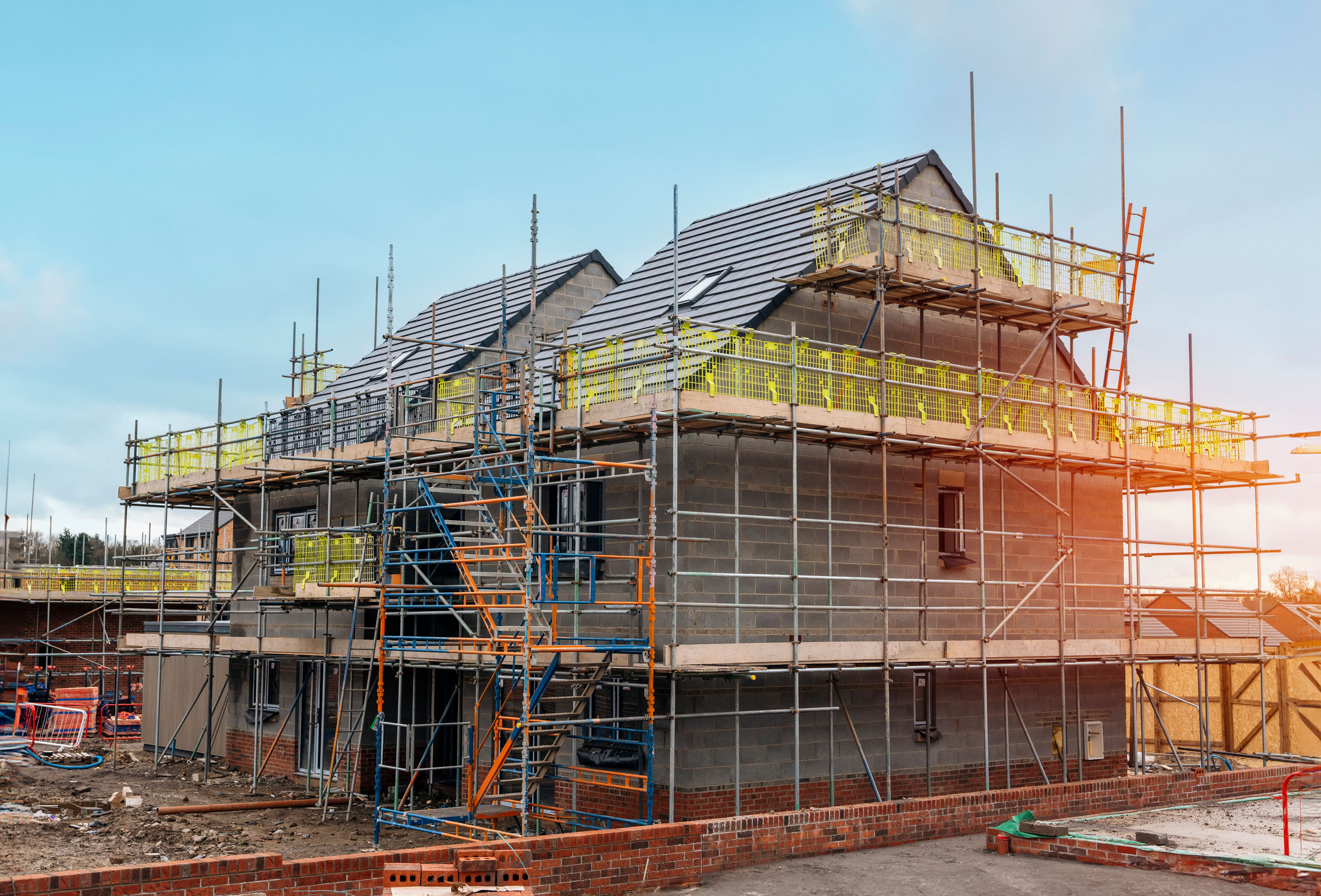
If a commercial building is being constructed that is connected via walls or floors to a domestic property, then sound insulation tests may be required. We advise checking with your building control officer for certainty.
New build properties need to achieve an impact sound test result below 62dB and an airborne sound insulation result no less than 45dB.
Converted properties need to achieve an impact sound result test below 64dB and an airborne sound insulation result no less than 43dB.
To avoid failure it is recommended to consult a specialist at design stage. As well as providing sound tests, we can offer SAP calcs/EPC at design stage, to increase the chances of a first time pass.
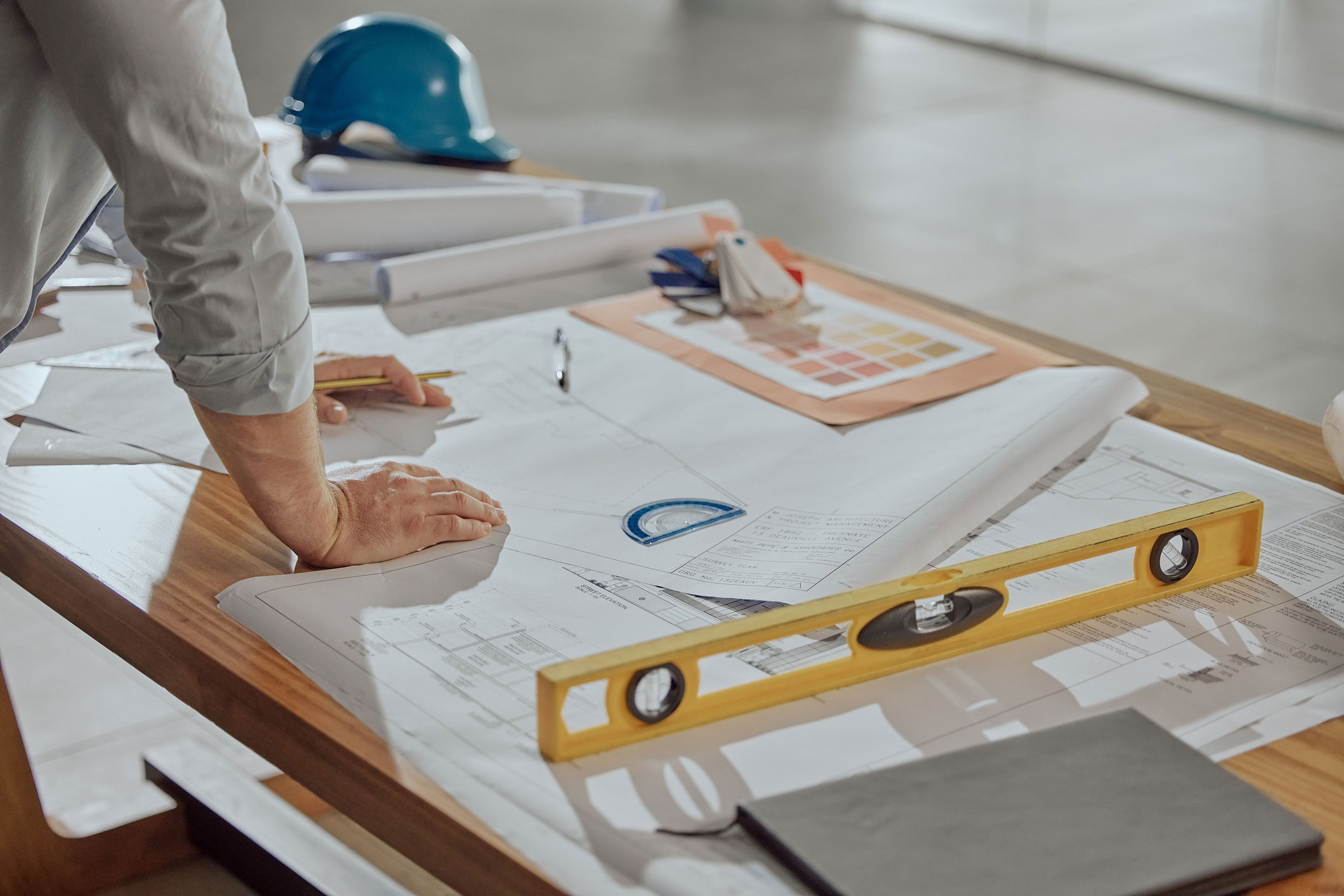
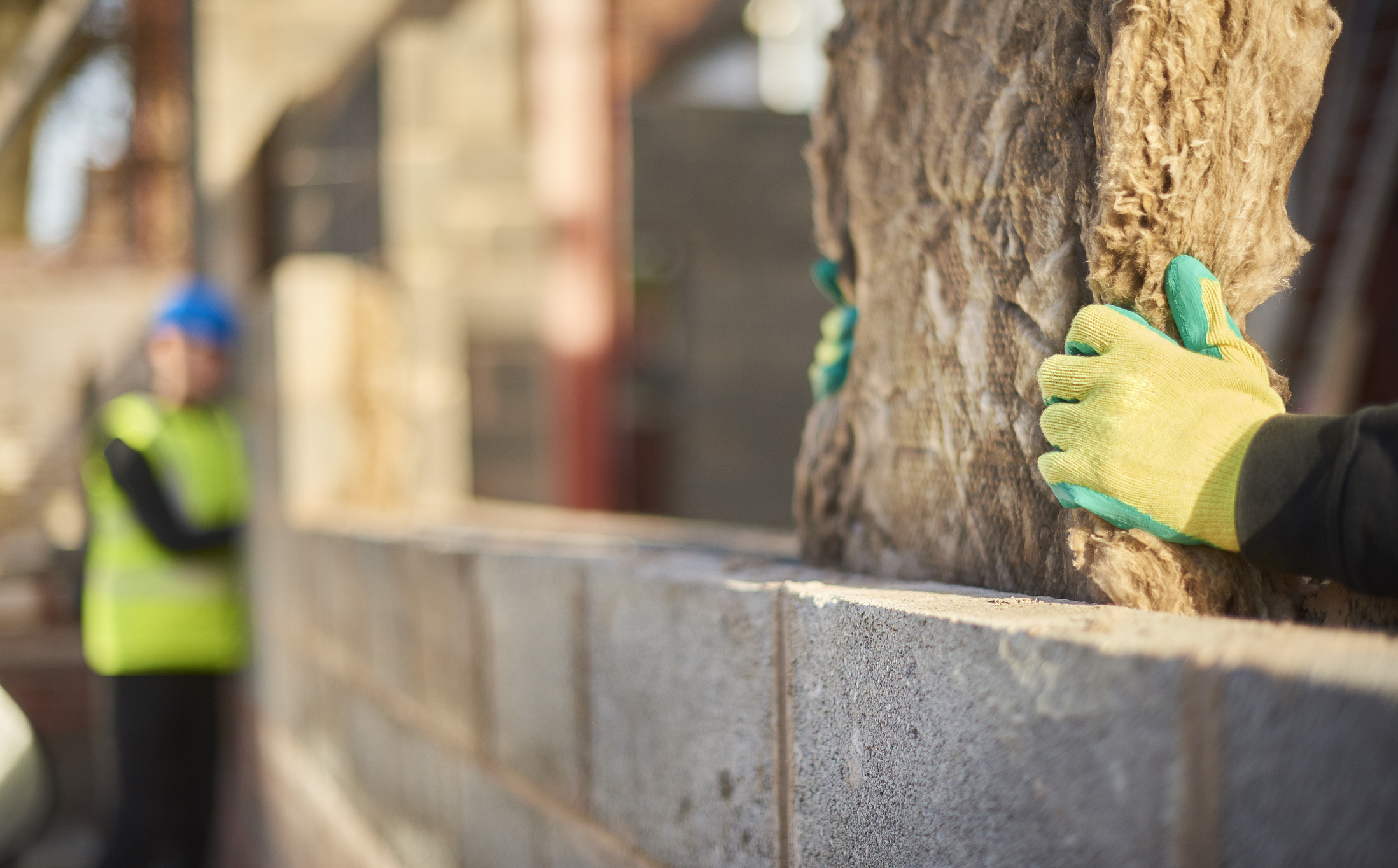
The basic information we need to be able to provide you with a price for the survey is:
Once we have provided you with a quote, if you wish to go ahead and book we will also need invoicing details and contact details for whoever will be meeting us on site. We don't charge up-front, but will invoice you for the work on completion, and release the sound insulation report to you upon receipt of payment. Our pricing includes use of equipment and travel, so the price we quote you is the total price you will pay.
After you have booked with us we will contact you or if you prefer an alternative site contact to arrange an appointment. Once we have visited site the report should be ready the next working day, at which point we will contact you to let you know it's ready and provide you with an invoice. On payment of the invoice we will email your sound insulation report.
Use our online booking tool to quickly get a quote for your Sound Test.
Our prices start from £199.95 + VAT, depending on size and location of the property.
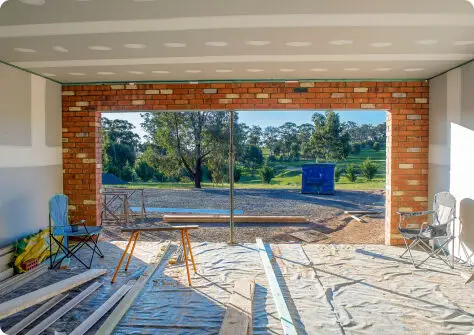
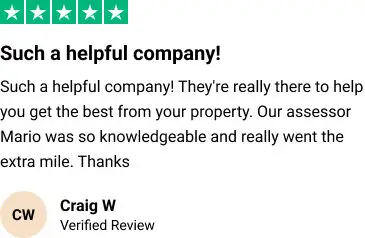
Acoustic testing, otherwise known as sound testing, assesses how much sound is transmitted through party floors and party walls, and is carried out to demonstrate compliance with Building Regulations.
“Party” walls and floors mean the wall or floor between two (or more) different buildings. For example, a floor of one apartment above another apartment.
Acoustic testing, otherwise known as sound testing, assesses how much sound is transmitted through party floors and party walls, and is carried out to demonstrate compliance with Building Regulations.
“Party” walls and floors mean the wall or floor between two (or more) different buildings. For example, a floor of one apartment above another apartment.
Acoustic testing site visits take between 1.5 hours and 4 hours, depending on the number and types of tests required.
Approximate test timings:
New build properties need to achieve an impact sound test result below 62dB and an airborne sound insulation result no less than 45dB.
Converted properties need to achieve an impact sound result test below 64dB and an airborne sound insulation result no less than 43dB.
Yes, there are several requirements. We will send you a detailed checklist before your appointment, but in short:
Our prices start from £199.95 + VAT, depending on size and location of the property.
Every property certificate, swiftly delivered