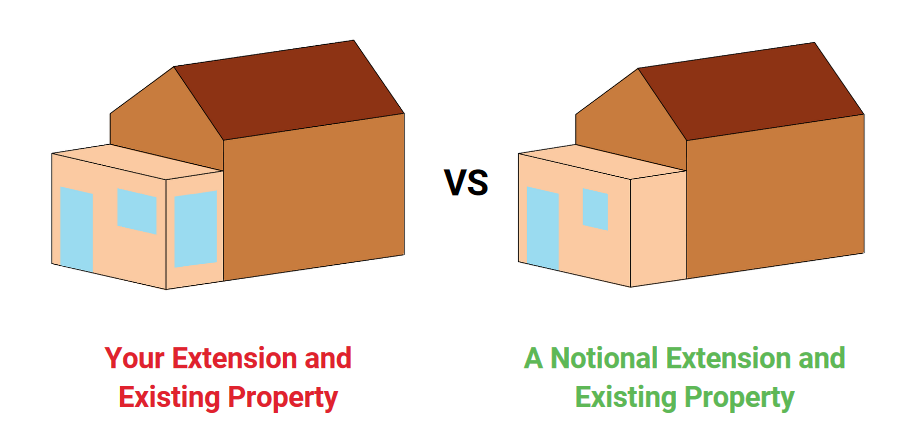Certified by the following organisations

Sometimes building control will require SAP calculations for extensions to an existing dwelling to demonstrate Part L of building regulations. This is for instances where the total glazed area of the extension is higher than 25% of the floor area plus the total area of any openings covered by the extension.
There are several calculations that may be used to demonstrate a property’s compliance with Part L of building regs.
We always try the cheaper and easier options first, and you only pay for the type of calculation we end up getting it to pass on, as each option builds on the work of the last. We only charge for the final option we try. For example the work we do for option 2 is incorporated into the calculation if it has to go to option 3, so you are not paying for anything to be done twice, and it is always worth starting at the beginning and trying all three options in order.
This is the most simple calculation that may be sufficient if the extension only has a small amount of glazing.

The U-values of each element of the extension (floor, walls, windows, etc.) are compared to the building regulations minimum requirements to establish that they meet these requirements.
A more detailed calculation that may be sufficient if the extension has a reasonable amount of glazing, but also a reasonable amount of un-glazed surfaces.

A notional extension is created, this is an extension that is the same shape and size as yours, but with the allowed amount of glazing and minimally compliant U-values.

Element |
Your Extension |
Notional Extension |
Floor |
0.2 |
0.22 |
Walls |
0.27 |
0.28 |
Roof |
0.16 |
0.18 |
Average |
0.21 |
0.23 |
These are the actual U-values of your extension |
These are the minimally compliant U-values |
The U-values of your extension and the notional extension are compared. If the average U-value of your extension is as good as (or better) than the notional average U-values then this is acceptable and the extension SAP calcs are complete.
It is very common for this calculation to demonstrate compliance even though the other 2 more basic calculations have failed, however the advantage of this type of calculation is that if it fails, improvements can then be made anywhere in the building, not just in the extension, to achieve compliance.

For this option a different approach is adopted. A SAP calculation is completed on the whole property (including the original dwelling) which provides annual CO₂ figures for the properties.
Your property's CO₂ figure is compared to the notional property's CO₂ figure, if your property's CO₂ figure is less than or equal to the CO₂ figure for the notional property, this is a pass and SAP calcs are complete.
If the property doesn't pass at this stage then, as the whole property is involved in this calculation, we can advise the most cost effective way to achieve compliance. This may be through improvements like increasing the roof insulation or installing a hot water insulating jacket.
If you have further questions about the process, or any other words, terms or abbreviations please don't hesitate to get in touch.
You may also be interested in:
