



Before the build starts, a Design Stage SBEM Calculation should be carried out and given to Building Control or the approved inspector, at the same time as the Building Control Application is submitted.
Once the build is complete, an As Built SBEM Calculation needs to be carried out and a ‘pass’ certificate must be produced and given to your inspector to demonstrate compliance with the relevant Building Regulations.
Following this, an up-to-date On Construction Energy Performance Certificate (EPC) can be produced.
In England and Wales the calculations have been required by building control since 2006 for all commercial new builds, and may also be needed for conversions or extensions. The Building Regulations United Kingdom part L (BRUKL) report that is produced by carrying out SBEM calculations is used to demonstrate a new building is compliant with Part L2a of the UK building regulations, or Part L2b if it is a conversion or extension of an existing building.
In Northern Ireland SBEM Calculations are required for all commercial new builds over 50m2 and may also be needed for conversions or extensions. The Building Regulations United Kingdom part L (BRUKL) report that is produced by carrying out SBEM calculations is used to demonstrate a new building is compliant with Part F2 of the Building Regulations (Northern Ireland), which closely mirrors the UK Building Regulations Part L2a for new builds and L2b for conversions and extensions.
In Scotland SBEM Calculations are required for all commercial new builds over 50m2 and may also be needed for conversions or extensions, and are used to demonstrate compliance with Section 6 of the Scottish Building Standards. SBEM calculations must be provided at the design stage and after construction (as built). The Building Emission Rate (BER) must not exceed the Target Emission Rate (TER) in order for the property to comply. Properties that are unheated, temporary or places of worship may be exempt.
Simply request your quote using our contact form or by phone. Our customer care team will quickly get in touch during opening hours.
We will arrange an appointment with you, carry out the survey, and once completed send you an invoice.
As soon as we receive payment of the invoice, we will email your SBEM Calcs & BRUKL Report. We also offer corporate accounts, with survey delivery on completion and monthly billing.
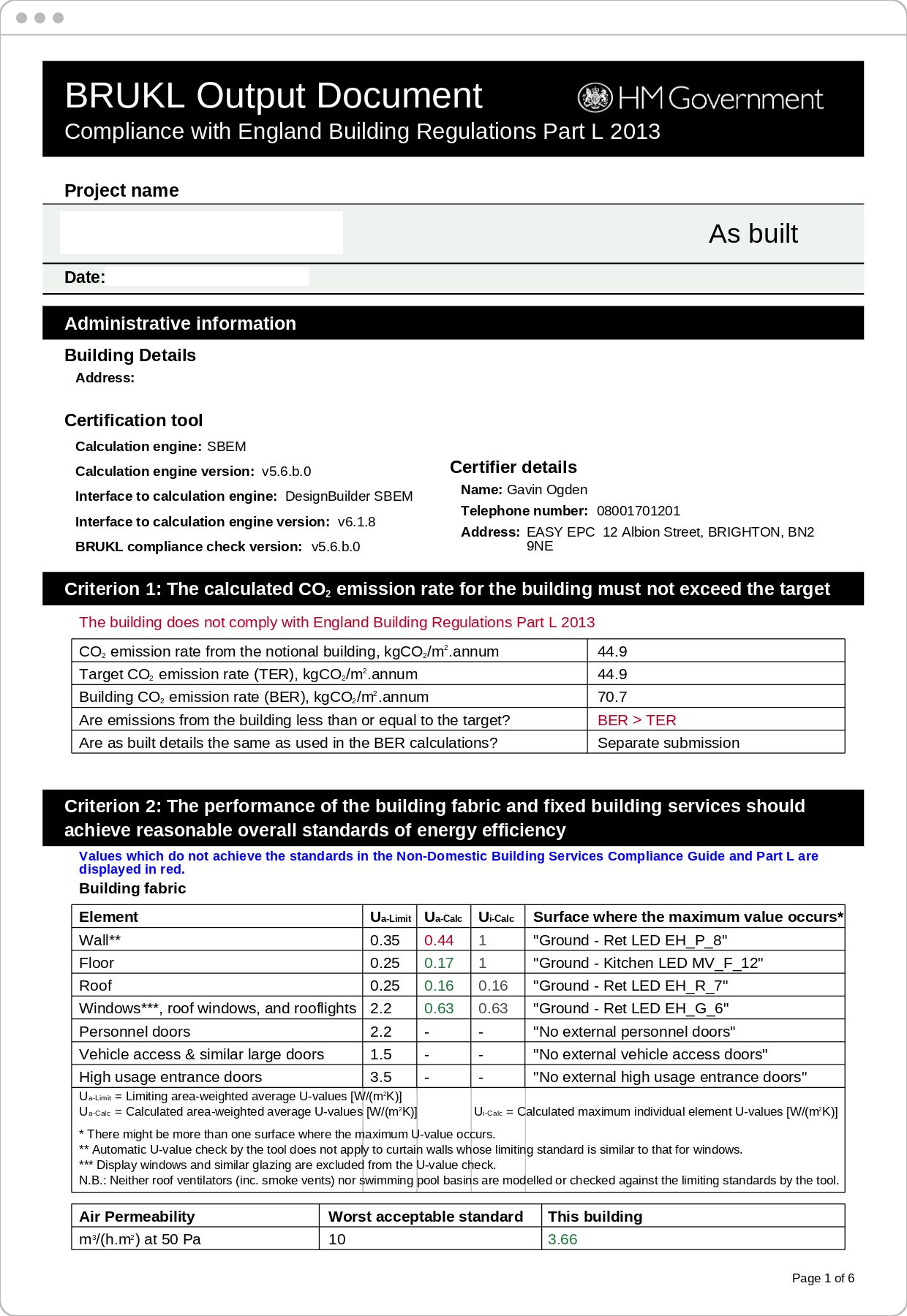
If the compliance report shows a pass, and the build is complete, then you will receive a copy of the report and the EPC. For design stage calculations we provide an "As Designed" compliance report and a draft EPC.
If the building is failing to meet its targets then we will work with you to find different ways you can improve the rating, with the aim of establishing the most practical and cost effective way of doing so. We will provide 3 different scenarios for no extra cost. Further scenarios can be quoted for and provided as needed.
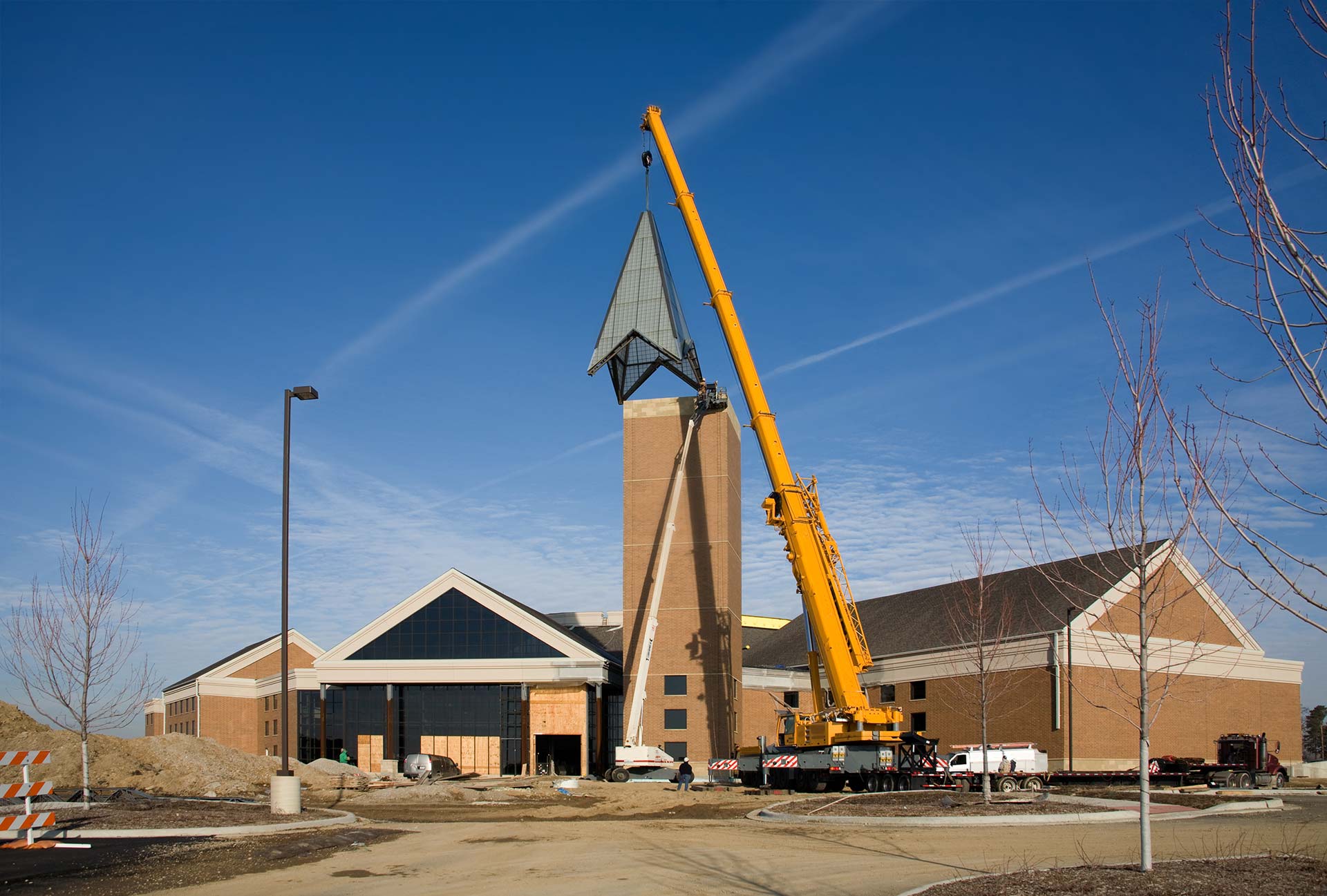

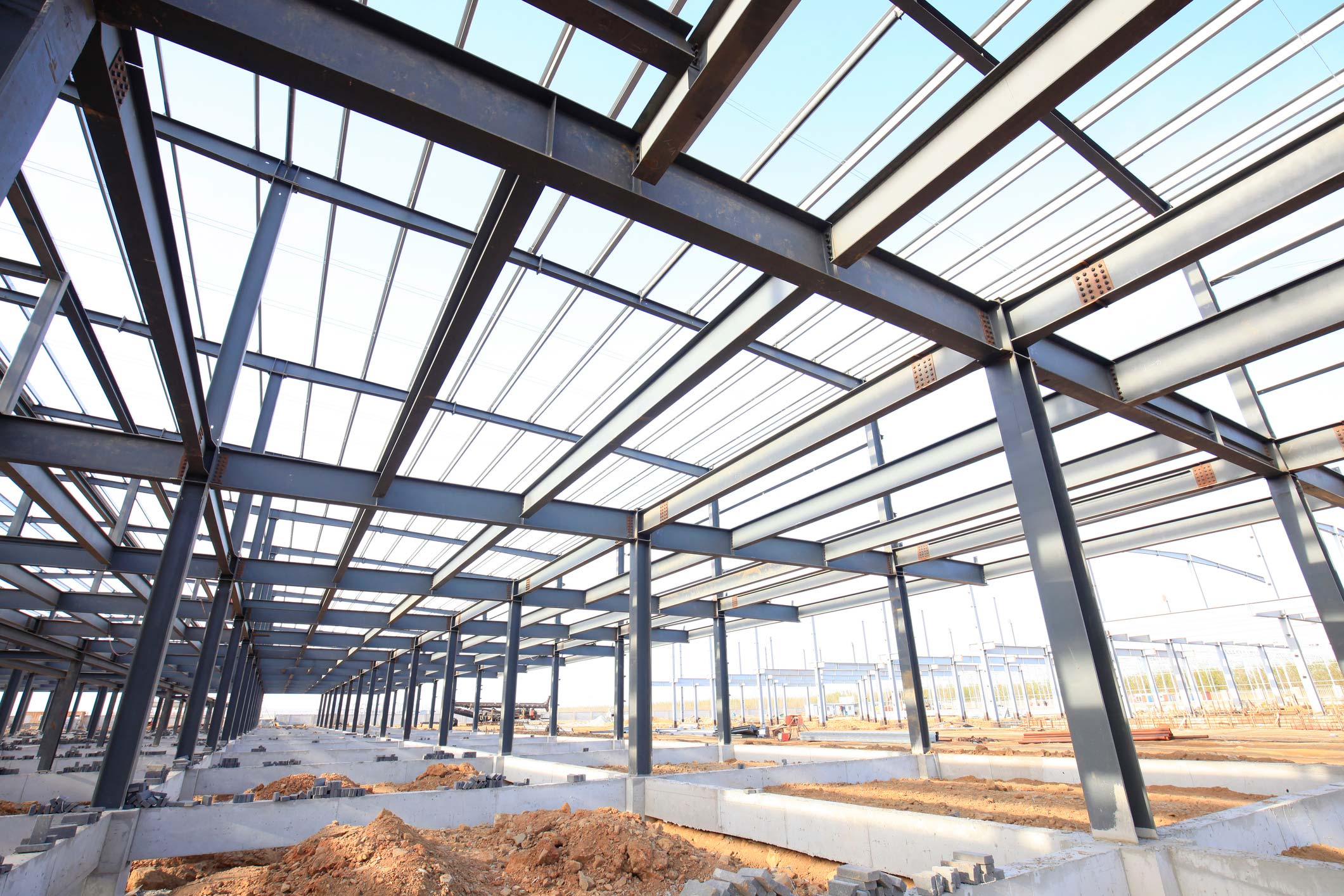
The assessor carrying out the survey must have a Non Domestic Energy Assessor (NDEA) qualification at level 4 or 5, depending on what is appropriate for the type of building. Easy EPC has a highly skilled team of NDEA Level 4 and 5 assessors. All our assessors are fully accredited and insured to complete SBEM calculations, BRUKL reports and Commercial On Construction EPC.
During the survey the assessor will use the architectural drawings to make a 3d computer model of the building in specialist software such as Design Builder or IES. This model is then loaded with additional data about the construction and services and the buildings energy performance and carbon emission ratings are calculated and compared to target figures defined by the relevant Building Regulations.
The calculation itself follows the Simplified Building Energy Model (SBEM) methodology. The assessor does not make any subjective judgements about the energy performance of the building, but rather collects data which is fed into the software that calculates the result.
SBEM Calculations for new build commercial buildings are extremely detailed, and require very precise information about the fabric of the building and all its services. If any of this information is not available then default values need to be used, but this means the compliance report is unlikely to show a pass. For this reason the more information you have available about your building the better. We are happy to work with your architectural or engineering team to ensure all the data required is properly collated.
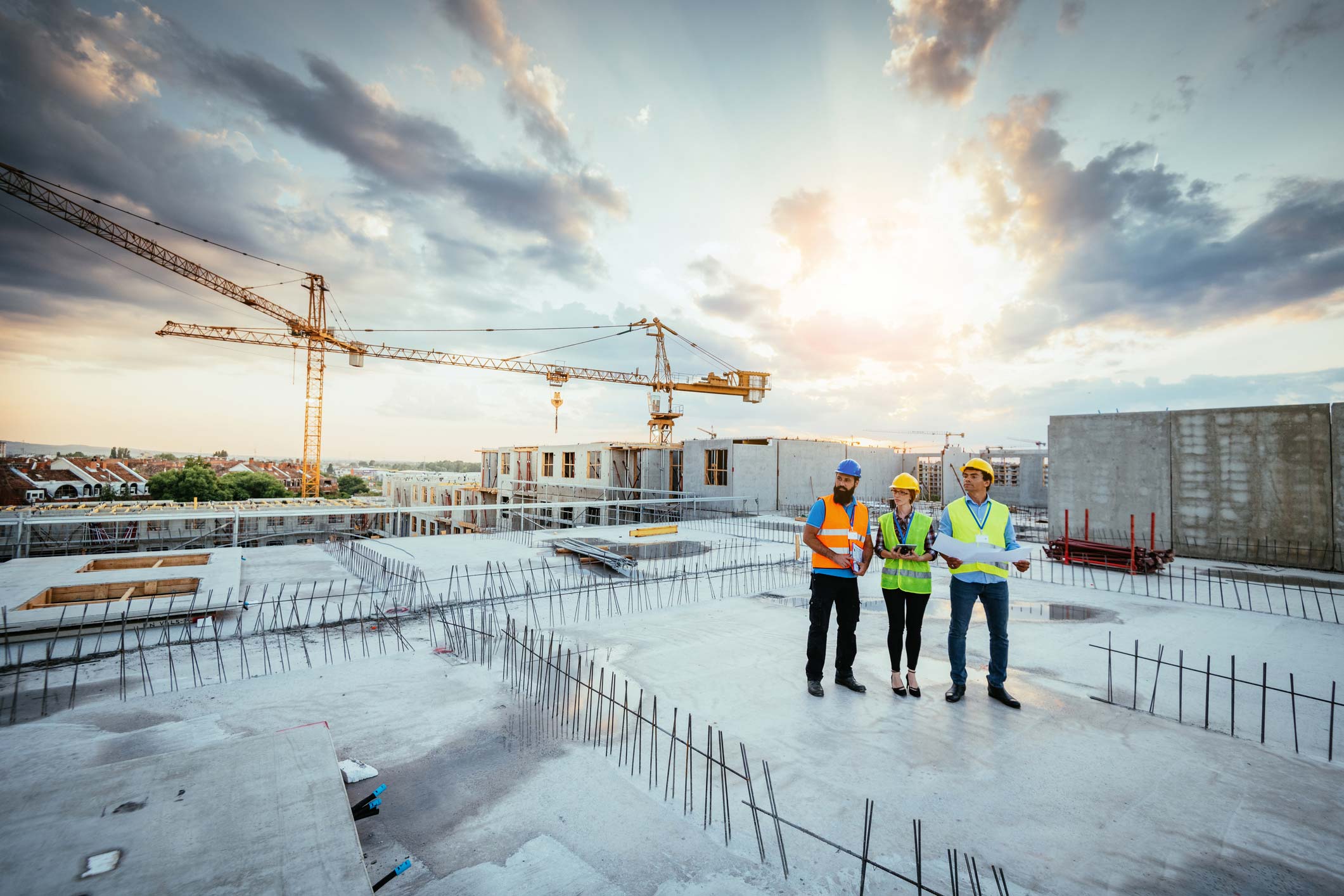

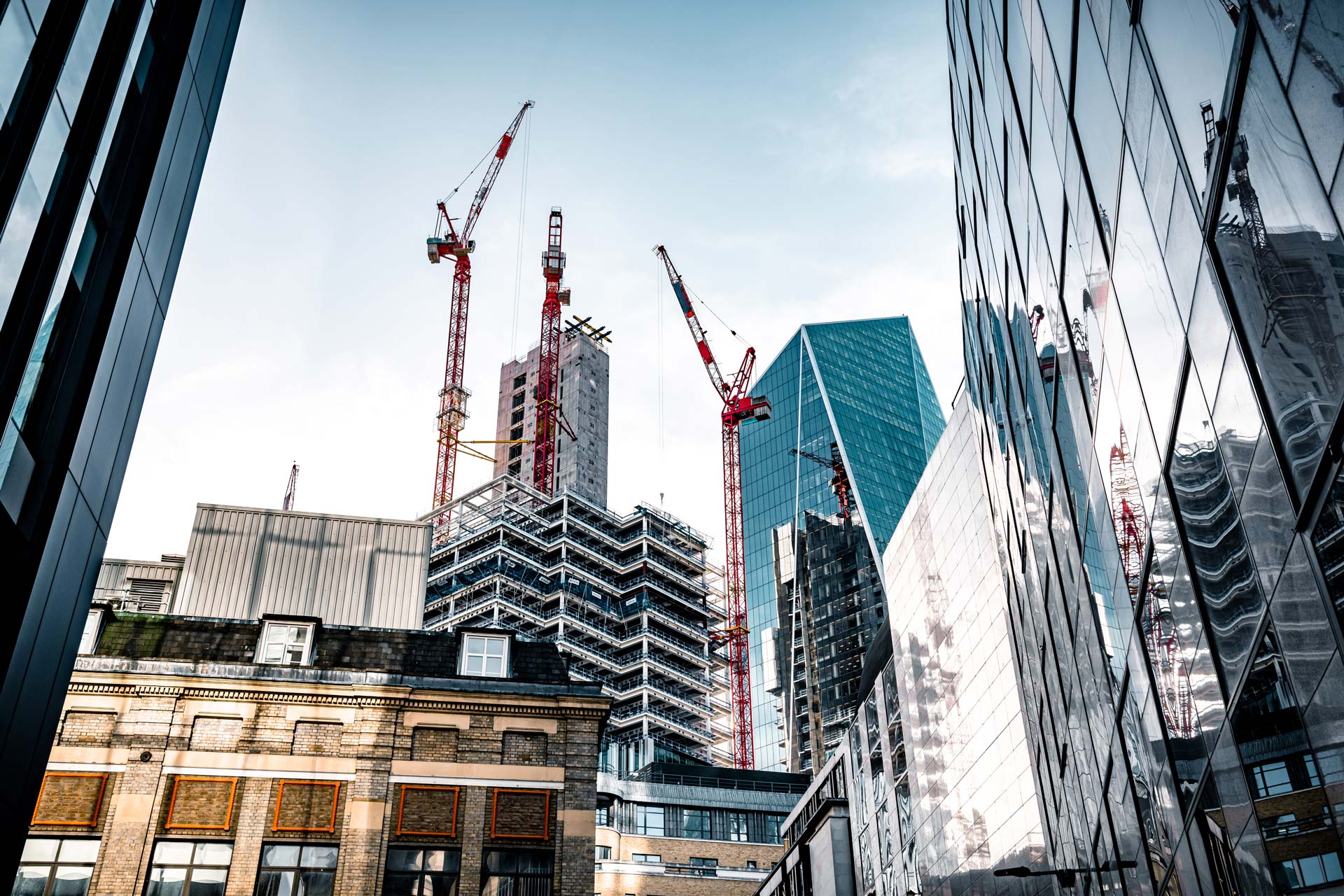
The basic information we need to be able to provide you with a price for the survey is:
Once we have provided you with a quote, if you wish to go ahead and book we will also need invoicing details and contact details for whoever will be providing further data. We don't charge up-front, but will invoice you for the work on completion, and release the BRUKL report and the Commercial On Construction EPC upon receipt of payment. Our pricing includes the lodgement of the EPC on the government register, so the price we quote you is the total price you will pay. If you are in the design stage and expect some changes to be made, we can provide an additional quote to take into account a number of iterations.
After you have booked with us we will contact you or if you prefer an alternative point of contact to discuss the data and survey process. Once we have all the information required, we will start working on the SBEM calculations and BRUKL report. This is completed at the desk and usually takes 5 working days.
The BRUKL report will either show a pass or fail for the Building Emissions Rate (BER), it is up to the building control office to determine if they will accept a fail. We can lodge the Commercial On Construction EPC regardless of if the BRUKL passes or fails. We will need a signed declaration stating the property has been built to the specification provided for the SBEM calcs, along with photographic evidence.
Use our online booking tool to quickly get a quote for your BRUKL Report.
Our prices start from £199 + VAT, depending on the size of the property.
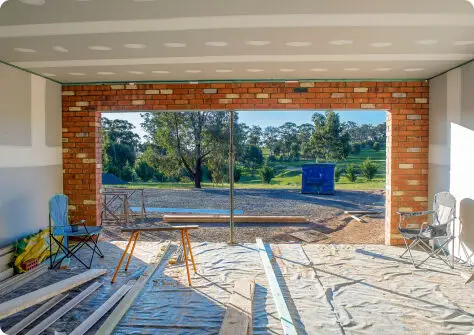

Building Regulations United Kingdom Part L.
SBEM calcs and BRUKL reports are different to an EPC, however if the BRUKL document shows a pass and the build is complete, an On Construction EPC will be produced.
A BRUKL document is the output of SBEM calcs and shows whether a new build commercial property has met the energy efficiency requirements set by UK Building Regulations.
SBEM Calcs and BRUKL reports are required for all new build commercial buildings.
BRUKLs and SBEM calcs for new builds are carried out at the desk using plans and specifications of the build, and therefore no site visit is required.
Our prices start from £199 + VAT, depending on size and location of the property.
Every property certificate, swiftly delivered